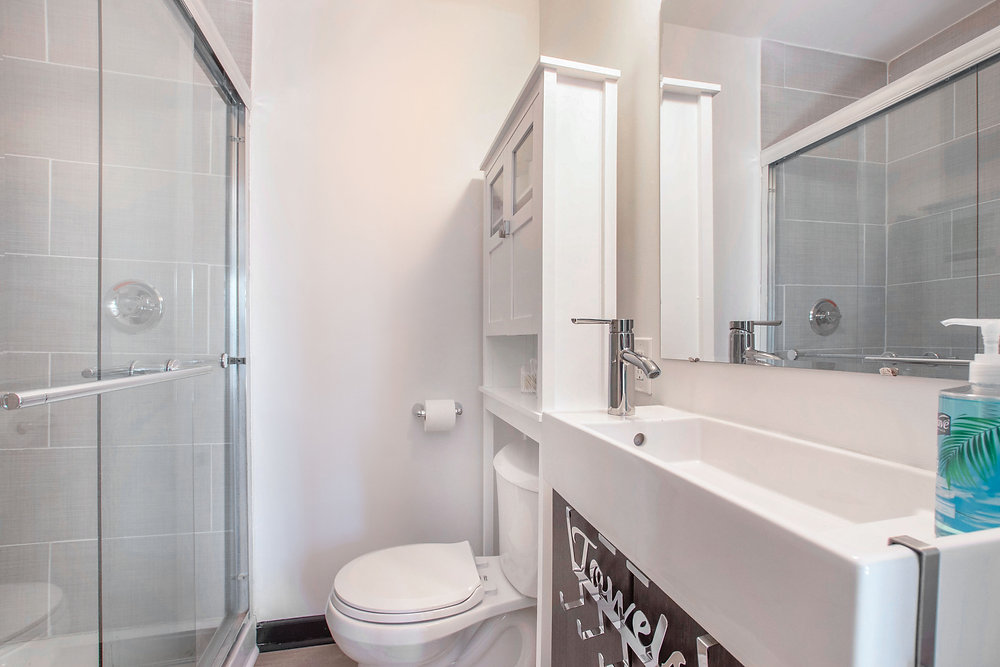Key Takeaways
Question | Answer |
|---|---|
What’s this article about? | Expert strategies for remodeling small bathrooms. |
Best approach for small spaces? | Functional layouts and smart storage solutions. |
Ideal color scheme? | Light colors to make the space feel larger. |
Any tips for maximizing function? | Vertical storage and multi-use fixtures. |
What’s the average cost? | Refer to our post on bathroom remodel costs. |

Introduction to Small Bathroom Remodeling
Start with a Functional Layout
A great remodel starts with a killer layout. For small bathrooms, functionality is key.
Tips for a Functional Small Bathroom Layout:
Corner Sink: Saves space.
Sliding Doors: No need for clearance.
Floating Vanities: Adds floor space.
Color Me Beautiful: Choosing the Right Palette
Light and neutral colors make a small space feel larger. Your bathroom is no exception.
Popular Color Choices:
Off-white
Light grey
Pastel shades
See color in action in our projects gallery.
Smart Storage Solutions: Declutter Like a Pro
Cramped spaces breed clutter. To remedy this, think vertically! Add shelves above the toilet, or use over-the-door hangers.
Storage Must-Haves:
Pullout drawers
Built-in shelves
Medicine cabinet
Maximize functionality with these kitchen tips, which can be adapted for bathrooms too!
Fixtures: Double-Duty and Space-Savers
Multi-use fixtures can be game-changers. Consider a sink with built-in storage or a toilet with a bidet function.
Fixture Ideas
Fixture | Functionality |
|---|---|
Shower Shelf | Stores shower essentials |
Vanity Mirror | Includes lighting |
Combo Units | Toilet and sink in one |
The Illusion of Space: Mirrors and Lighting
Large mirrors give the illusion of space. Pair them with strategic lighting to expand your bathroom’s appearance.
Quick Tips
Daylight LEDs: Mimic natural light.
Wall Sconces: Illuminate without clutter.
Ceiling Lights: For overall brightness.
For more ideas, check out our comprehensive guide to walk-in shower remodeling.
Budgeting: What to Expect
Budgeting is vital. Don’t compromise quality for cost; plan wisely.
Average Costs
Task | Average Cost |
|---|---|
New Sink | $100 – $500 |
Flooring | $200 – $1,000 |
Total Remodel | $10,000 – $20,000 |
To get a better understanding of average costs, head over to our cost guide.
Choosing the Right Contractor
Finding the right contractor can make or break your remodel. Ask questions. Check references. For Kansas City and Lees Summit locals, find a trusted remodeling contractor here.
For questions to ask potential contractors, read this post.
Conclusion
Ready to tackle that small bathroom remodel? With the right strategies, you can maximize space without sacrificing style. Start planning your dream bathroom today! For more inspiration and advice, contact Rise Up Renovations.
Happy remodeling!
