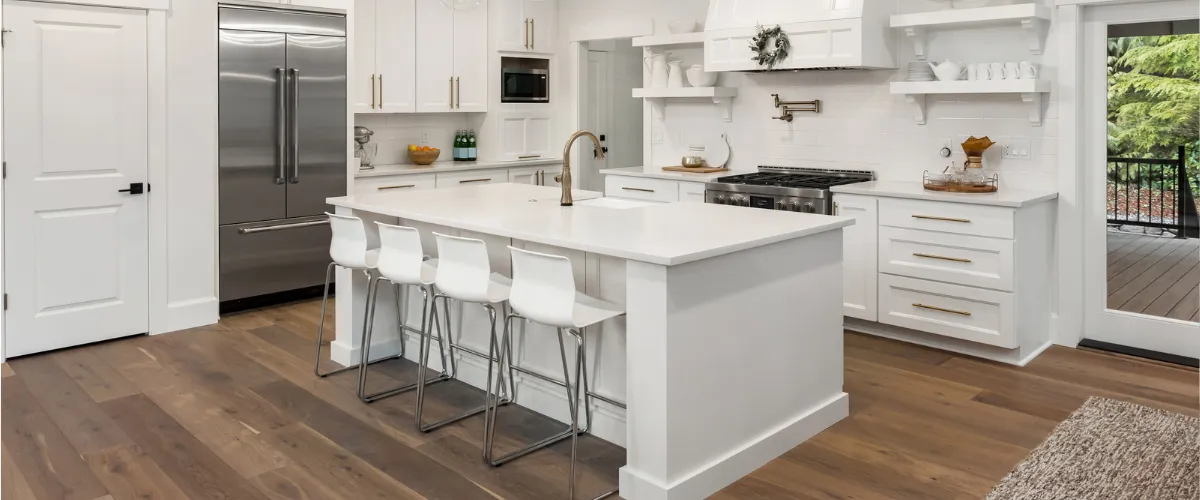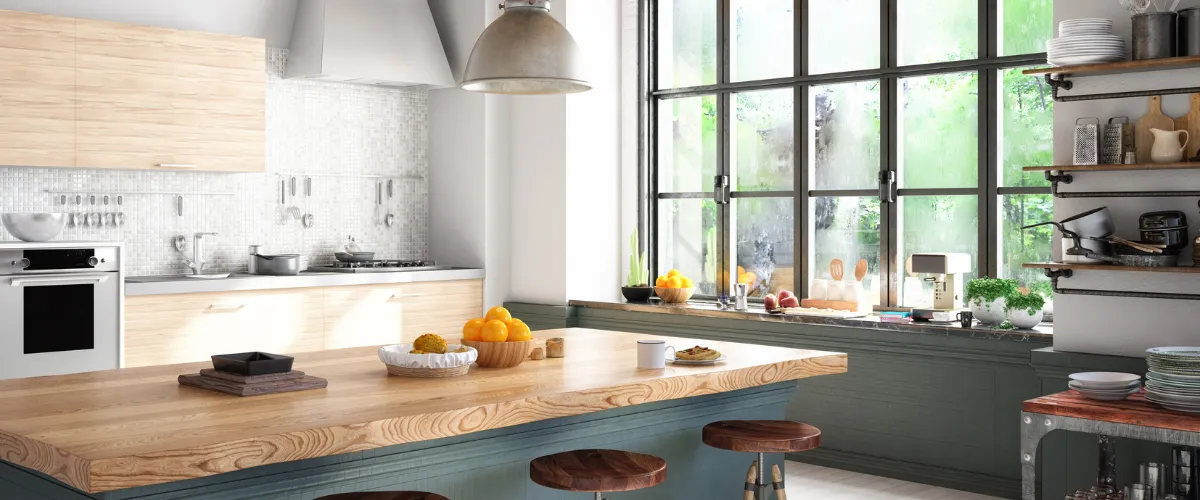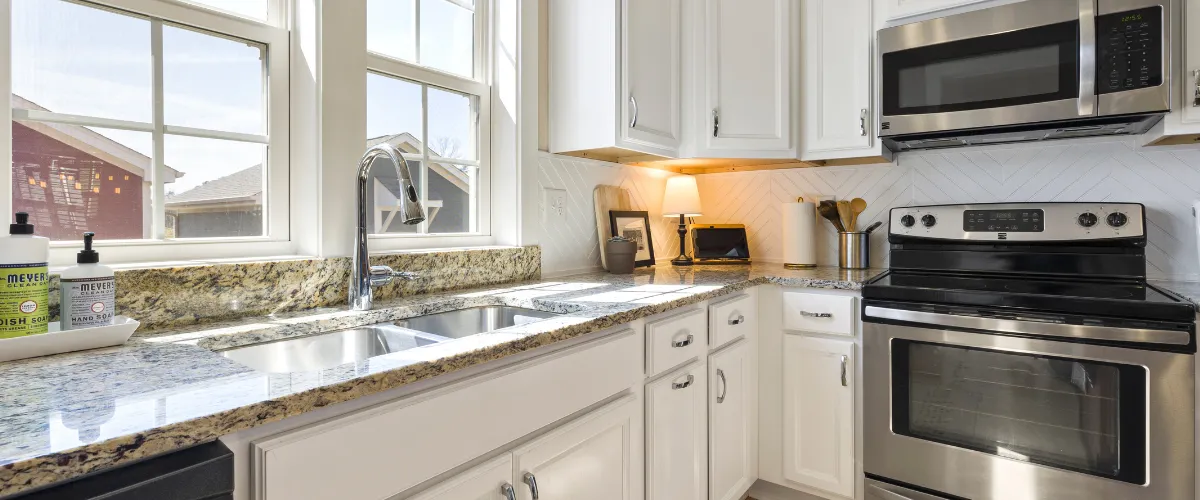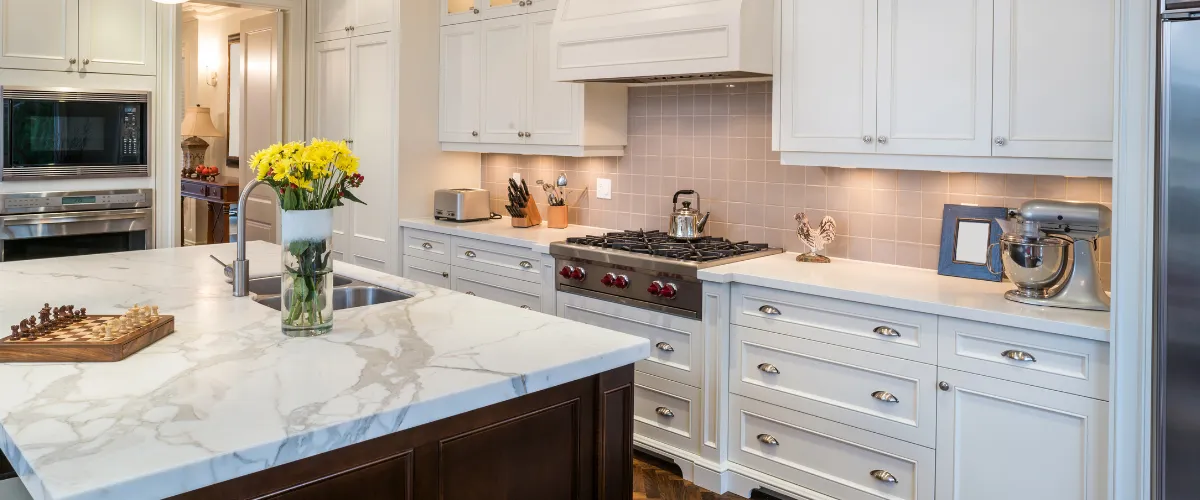How To Design A Functional Kitchen Layout
Designing a functional kitchen layout can be tough. Many people struggle with not having enough space to prepare food or store kitchen appliances. This article will give you tips on creating a kitchen that works for everyone in your home, making cooking and meal prep easier.
Keep reading to find out how!

Key takeaways
- When designing your kitchen layout, key elements to consider include the kitchen work triangle and zoning for efficiency.
- The goal is to keep each side of the triangle between four and nine feet.
- Zoning for efficiency is key in a functional kitchen layout.
- Think about how people move through your space.
Key Elements in Kitchen Design
The Kitchen Work Triangle
The kitchen work triangle connects the three main work areas: the sink, the stove, and the refrigerator. This design helps make food preparation easier and more efficient. It allows for a clear path between these key appliances, so you can move quickly during cooking.
The goal is to keep each side of the triangle between four and nine feet. This setup prevents the kitchen space from becoming too crowded, especially when more than one person is working in the kitchen. It also cuts down on wasted steps.

Zoning for Efficiency
Moving from the kitchen work triangle, zoning for efficiency is key in a functional kitchen layout. Zoning means dividing your kitchen into areas based on activities like cooking, washing, and storing food.
This way, you can keep everything you need for each task close by. For example, place pots and pans near the stove for easy access when cooking. Install the dishwasher next to the sink to make cleaning up faster.
By thinking about how you use your kitchen, you create zones that make preparing food, serving meals, and cleaning up more efficient.
This approach also helps with traffic flow in your kitchen. You don’t want family members bumping into each other while trying to cook or get snacks. So think about how people move through your space.
Put snack foods in an area where kids can grab them without crossing paths with someone who is cooking. If you have a large island or dining room table nearby, consider its placement so it does not block access to any of these zones either.
Maximizing Space and Functionality
Strategic Placement of Appliances
Designing a functional kitchen layout means thinking about where appliances should go. This helps your kitchen work better for cooking, cleaning, and entertaining.
1. Put the refrigerator in an easy-to-reach spot from the kitchen entrance. This way, you can grab items quickly, whether you’re making a meal or just getting a snack.
2. Place the stove or cooktop on an exterior wall. It makes installing a range hood easier for proper ventilation, keeping cooking odors out of other spaces.
3. Set the sink between the refrigerator and stove to form a kitchen triangle. This setup saves steps and time during meal preparation.
4. Install the dishwasher next to the sink for simple loading of dirty dishes and to save floor space from dripping water while loading.
5. Consider placing a microwave above the counter or over the range to save counter space. Ensure it’s at a safe height that all family members can reach.
6. If you have a kitchen island, think about adding a prep sink or under-counter refrigerator for extra convenience when preparing food.
7. For kitchens with wall ovens, put them at waist or eye level to make checking on food easier without bending over.
8. Use drawer organizers in lower cabinets near your cooking area to store pots, pans, and baking sheets within reach.
Utilizing Corners and Vertical Space
Maximize your kitchen space by using corners and vertical areas. Here’s how:
1. Install corner cabinets to fully utilize the space and provide easy access to items stored there.
2. Use corner drawers or swing-out shelves for convenient storage of pots, pans, and other items.
3. Incorporate tall cabinets or pantry units to make use of vertical space for storing infrequently used items or bulkier appliances.
4. Consider open shelving on unused walls to display decorative kitchenware and keep frequently used items within reach.
5. Implement hanging racks or hooks on the walls for hanging pots, pans, and cooking utensils to free up cabinet space.
These strategies will help you achieve a more functional and efficient kitchen layout, maximizing every inch of your available space.

Considerations for Traffic Flow
When planning your kitchen layout, it’s important to consider how people will move through the space. Strategic pathways and island placement can optimize traffic flow and make cooking and gathering more efficient for everyone in the household.
Thinking about how you move around your kitchen can help you create a layout that works seamlessly for your daily activities.
Pathways and Walkways
When it comes to creating a functional kitchen layout, paying attention to pathways and walkways is crucial. Here are some important factors to consider:
1. Clearance space: Ensure there is at least 36 inches of clear space between countertops and any obstacles for easy movement.
2. Island spacing: Leave a minimum of 42 inches around islands to allow for smooth traffic flow while cooking or entertaining.
3. Door swing considerations: Account for the space needed for cabinet and appliance doors to open without obstructing pathways.
4. Traffic patterns: Plan pathways that do not intersect with the main work triangle to prevent congestion during meal preparation.
5. Accessibility: Design wider walkways for kitchens used by multiple people simultaneously, ensuring ease of movement and efficient functionality.
Keep in mind, optimizing the design of pathways and walkways in your kitchen can significantly enhance its overall functionality and livability.
Island Placement and Seating
When designing your kitchen layout, it’s essential to consider the placement and seating of your island. Here are some important factors to keep in mind:
1. Traffic Flow: Ensure there is enough space around the island for easy movement, especially if it serves as a primary workspace or dining area.
2. Functionality: Consider integrating storage options or appliances into the island to maximize its use and convenience.
3. Seating Arrangement: Determine the number of seats that can comfortably fit around the island while allowing enough elbow room for each person.
4. Height Consideration: Decide on the appropriate height for the island based on its intended use, whether it’s food preparation, casual dining, or both.
5. Lighting: Position lighting fixtures strategically above the island to provide ample illumination for various activities without obstructing views or headspace.
6. Design Cohesion: Ensure that the style and materials of the island complement the overall aesthetic and functionality of your kitchen space.
7. Electrical Outlets: Plan for accessible power sources on or near the island to accommodate small appliances, charging stations, or other electrical needs.
By carefully considering these factors when positioning and outfitting your kitchen island, you can create a functional and inviting centerpiece for your culinary activities.
Lighting and Visibility
Lighting plays a crucial role in a functional kitchen. Proper task lighting ensures clear visibility for food preparation and cooking activities. Strategically placed ambient lighting enhances the overall ambiance and style of your kitchen space, creating a comfortable and inviting environment.
Task Lighting
Proper task lighting is essential in the kitchen, especially for activities like chopping, cooking, and reading recipes. Good lighting makes it easier to perform these tasks without straining your eyes.
Consider adding under-cabinet lights or pendant lights above the countertop to illuminate specific work areas. This will provide ample light for food preparation and cooking. Keep in mind that appropriate task lighting not only improves visibility but also fosters a safer environment in the kitchen.
Ambient Lighting
Good kitchen lighting is crucial for functionality and safety. Ambient lighting establishes a warm, welcoming glow throughout the kitchen, preventing shadows in work areas and thereby easing food preparation and cooking.
Think about incorporating recessed lights or pendant lights for general illumination in the kitchen.
Thoughtfully positioned ambient lighting can offer comfortable visibility without creating glare or harsh shadows. Well-lit kitchens are not just visually appealing, they also facilitate efficient navigation and work.

Top Kitchen Cabinet Manufacturers
Frequently Asked Questions
To make a kitchen island more functional, consider integrating storage solutions or appliances into the island design. Ensure that there is sufficient space for traffic flow and seating, and position electrical outlets to accommodate small appliances.
Why Choose Our Team?
Our team has been delivering exceptional kitchen design services for years, composed of seasoned professionals dedicated to excellence. Trust the best to save money and achieve outstanding results. Contact us at (816) 200-7741 to get your kitchen remodeling project started today.
